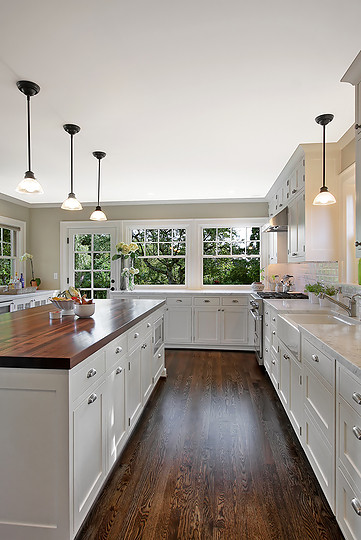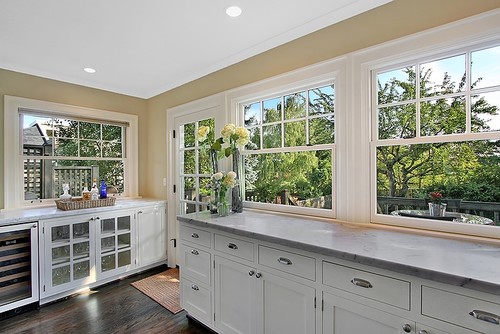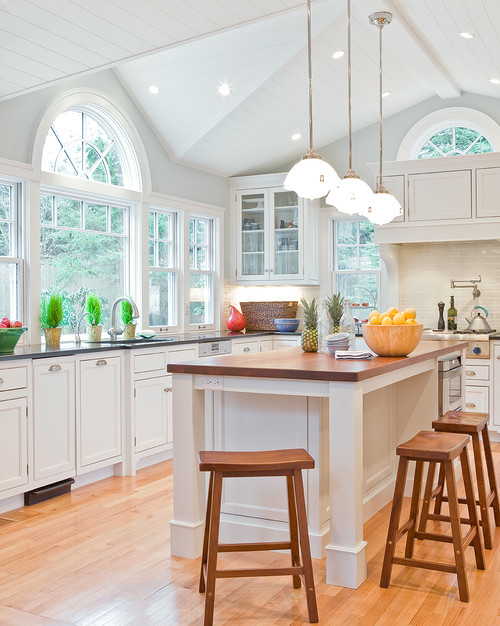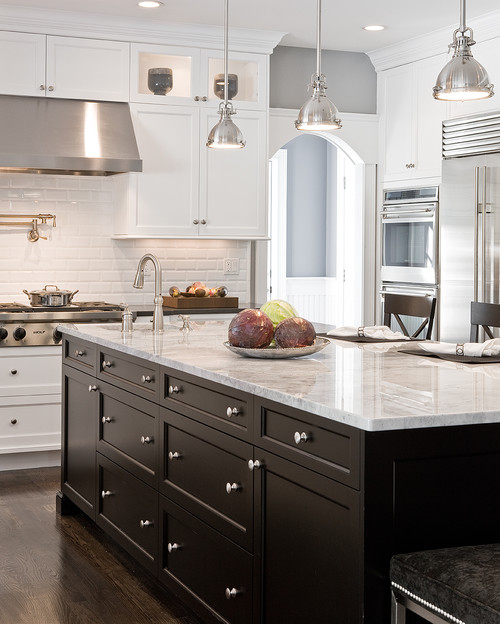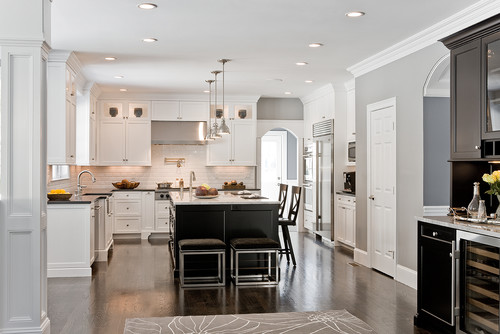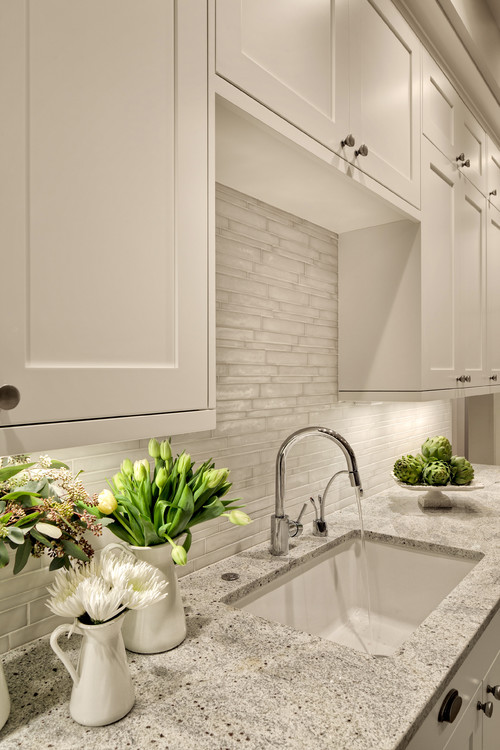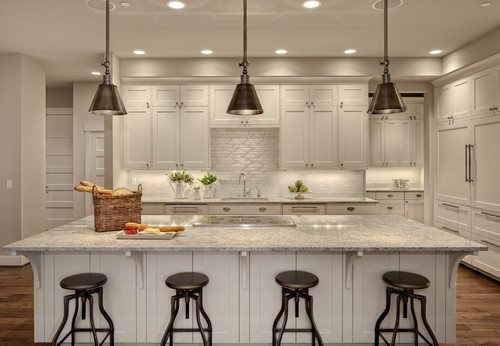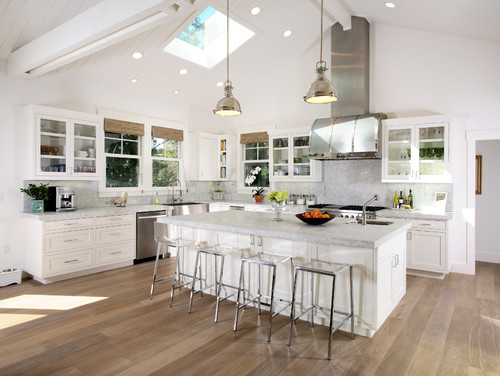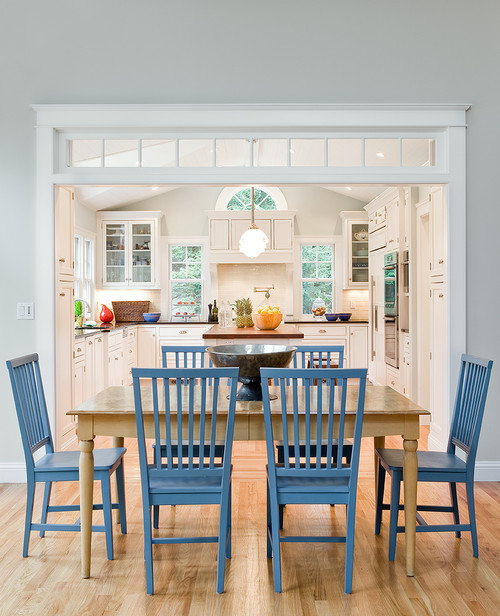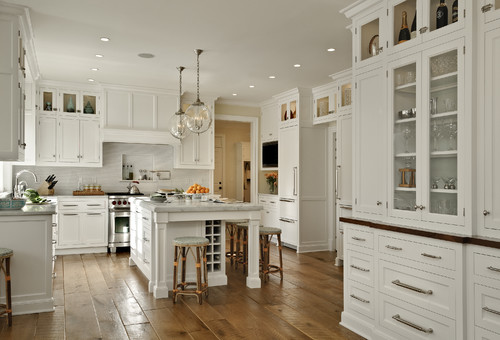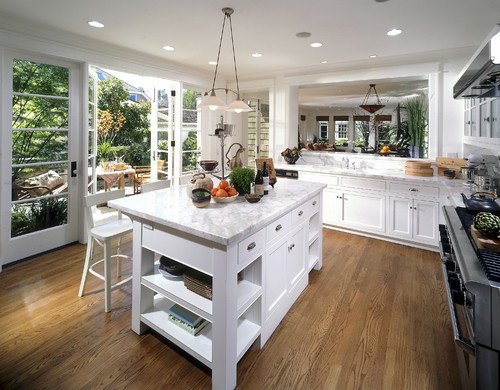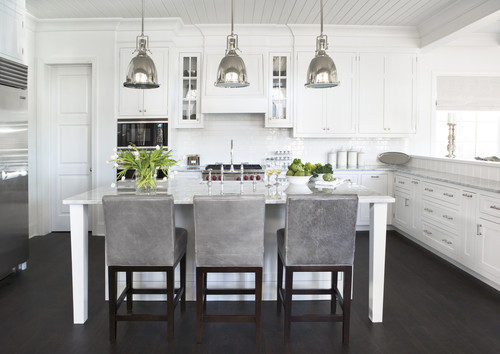I started this blog to document our very long process of buying and renovating my old childhood home. And when I say long process, I mean VERY long. For some, the idea of moving back to your childhood home would be the very opposite of a good time. Fortunately for me, I loved my childhood and I loved where I lived. My mom's ready to downsize and we're ready to upsize, so it's a win win for everyone.
Isn't she puurty? I was standing too close (too lazy to cross the street) so you can't see the front and side yards but hopefully you get the point. With five bedrooms and three and two half bathrooms, it's a whole lotta house for HH and I but she has great bones and as our family gets bigger, we'll be able to grow into the house. My mom's done a great job of preserving the details that make old homes so wonderful and HH and I can't wait to put our own, more contemporary stamp on things. We thought about looking for a house that would be new to both of us, but in our price range, but there's no way we'd be able to afford this much house and have enough left over to put in the work it would likely need. And then there's the taxes. They're objectively insane, but living in Montclair is an absolute must for me and the crazy ass taxes limit our options quite a bit. This way we get get a great old house full of memories that we can continue to love and tweak into exactly the home we want over time.
Inside, it's your traditional center hall colonial but with a two-story addition on the left (the side hidden by the big old tree...) that was made by the previous owners. The goal is to gradually make improvements that bring it more in line with modern living while respecting the more traditional "dignity" of the home. As with most things, our wish list is huge and our budget not so much, so we're focusing on the infrastructure and maximizing the use of space.
Phase I To Do List - The Good, the Bad and the Ugly:
- Whole-house electrical wiring
- Install central air
- Paint and plaster every single room
- Kitchen: gut reno to enlarge existing family room, improve mudroom, update half bath, and maximize light (more about my kitchen plans here)
- Laundry room: move to second floor
- Windows: ugh. new windows throughout to maximize efficiency (little by little)
- Floors: first floor only - refinish/stain/replace existing hardwoods (whichever's cheaper)
- Master Bedroom: second floor addition. expand en-suite bath and add his and hers closet (gulp)
- Second Floor Bathroom: update as much as we can with as much as we've got left
Phases II thru XX involve me DIYing the bathroom in Penny Heaven (aka the third floor - you can read about why we call it that here), renovating the basement, adding a fence, landscaping, installing a batting cage for HH among other things. We'll be busy for a good long while. Skipping the sordid details (yes there are more!), we're planning to start renovations in October 2013. Little Debbie will move in here once our tenants are out and HH and I will remain in BK watching the clock and praying like heck that it all gets done by May/June 2014.
The first step is finding an architect to make all of these wishes a reality. Can I just say I was more than a little dumbfounded by the cost of hiring an architect. In our case it was a must given the age of the home and the scope of the changes to the layout of the first floor and the master-bedroom suite addition. For any of you in the early stages of budget planning, be prepared to earmark about ten percent to the architect. I was floored. You can contract for an hourly rate or a percentage of the budget depending on your project and preferences but we're opting for a hybrid i.e., a negotiated hourly rate not to exceed ten percent of our agreed budget. Whichever method you choose, make sure you're comfortable that the scope of work is clearly defined to avoid any nasty surprises once construction is underway. If you're going with an upset limit like us, make sure it covers you for as long as you need - in our case through the bid process and contract negotiation phase, thru to construction documents and any necessary revisions thereto (and construction management if you need and can get it - we're going a la carte on that phase).
We've interviewed three local architects and took a tour of a several renovated homes in our town with a prospective contractor. My takeaways so far from the architect vetting process so far:
- Spend some time getting to know your house and have your property survey on hand. The architects will expect you to know some basic things like what kind of wiring you have, additions/renovations by previous owners, age of the roof, boiler, furnace, etc. The more you can tell them about your house, the better able they are to issue-spot for you and maximize your resources. Having the survey on-hand will help them figure out whether you your plans will require variances from your zoning board.
- Choose someone you think you will work well with for a long time - if you're not vibing well now you darn sure won't be six months from now when you're knee deep in the weeds or, God forbid, if the ish hits the fan.
- Go with someone local who's well respected in your area and familiar with your town's zoning rules, ordinances, contractors, suppliers and VIPs etc. in case you need any variances or run into any inspection issues. Having someone who knows all of the key players can make all the difference, or so I'm told.
- Ask the architect to arrange for a tour of complete and near complete projects.
The house tour was by far my favorite part of this whole process to date. I didn't know you could tour homes this early on but one of architects we met with encouraged us to get out and see his work and I'm so glad we did. Loved, loved, loved house crashing our neighbors and seeing the restoration of wonderful old homes. It was a great way to get ideas for our project and made us much more comfortable with our choice (not surprisingly, the guy who recommended the house tour). I'm so looking forward to more house crashing when we finally get down to selecting a contractor.
Anyone out there planning or in the early stages of a big reno? Feel free to send any advice, horror/success stories my way. We can use all the help we can get!












